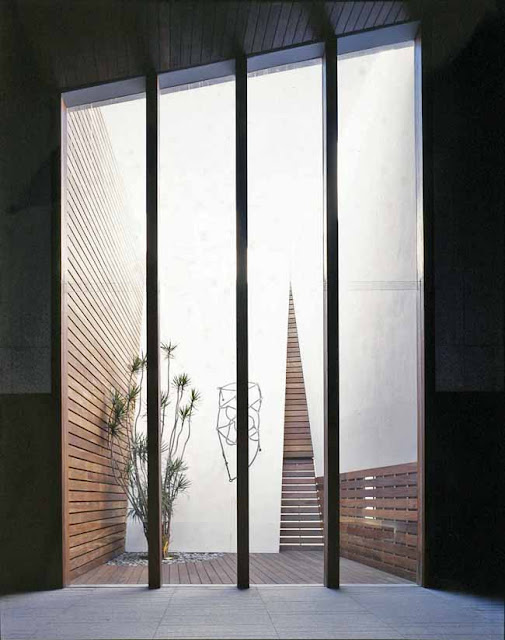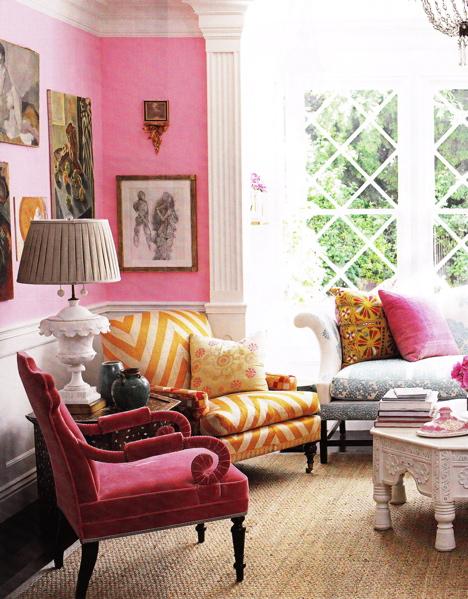photocourtesypascalarquitectos
Peeps,
Modern design, particularly in architecture, interiors, and home furnishings, has long been a mainstay of our southern neighbors, such as the countries of Mexico, Brazil, and Uruguay. If one expects to wander into any of the capital cities and revel in the sights or sounds made famous by the late, great travel writers of the 70's, rest assured that you're much too late. The ubiquitous tile-roofed hacienda filled with colonial furnishings and ancestor paintings, or market-stalls heaped with silver and gold crafts tended by unknowing merchants is long gone. And now replaced by design-savvy architects and designers who have mined the long history of modernity in Latin America to produce show-stopping projects which both embrace new technology as well as reflect the traditional design vernacular. I believe that Octavio Paz would have been surprised at the bravado and passion with which design professionals in the major cities in Mexico have shrived to place their mark on the cultural and aesthetic landscape. When placed in the context that is distinctly their own, comparisons to their wealthier counterparts north of the Rio Bravo river are unnecessary. Historically, proud pyramid builders succumbed to an agrarian society which chafed under the restraints imposed by Catholicism, foreign and home-grown dictators; and then near immobility as a result of runaway inflation, a devalued peso, and as of late, the violence unleashed by competing drug-lords. 2012 has been prophesied as a time of change, and the rest of the world awaits either the return to a former glory, or further destruction beneath the sun of a new bhaktun.
Today's visual treat is the Mourning House by Mexican architectural firm Pascal Arquitectos, founded in 1979 by brothers Carlos and Gerard Pascal-Wolf. They state that, ' this is a project with very strong emotional implications. We had to understand the mood of the user . . . we wanted to create a space that can create a spiritual mood, for this we referred to ancient buildings that were designed for that purpose, such as the Egyptian Mastabas, or some Mayan buildings in Palenque. Religious rules and building codes are very strict for this kind of places, and we were guided by several groups of Rabbies for this matter.
A project of this nature must encourage introspection and peaceful visual harmony through a discrete use of materials and lighting. The construction is located in a residential area being planned as an isolated construction from the surroundings, an indoor illuminated yard was built. The building facade is completely covered in Grissal flamed granite. The building welcomes the visitor with 6'4 wide and 30' high triangular shaped wooden door which leads to an access tunnel in the same shape, creating a solemn atmosphere as you enter. The darkening experience at the entrance ends when the hallway opens to a large, double height granite hall illuminated by the northern light coming from the indoor courtyard . . . '
Additional projects with plans, sketches, and photographs can be viewed online at their website, www.pascalarquitectos.com.
Thanks, Shane
|




Comments